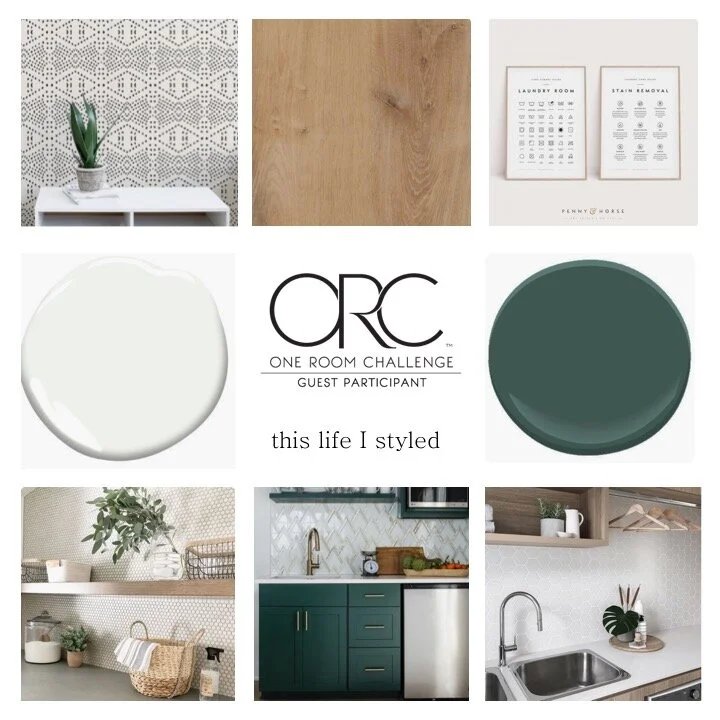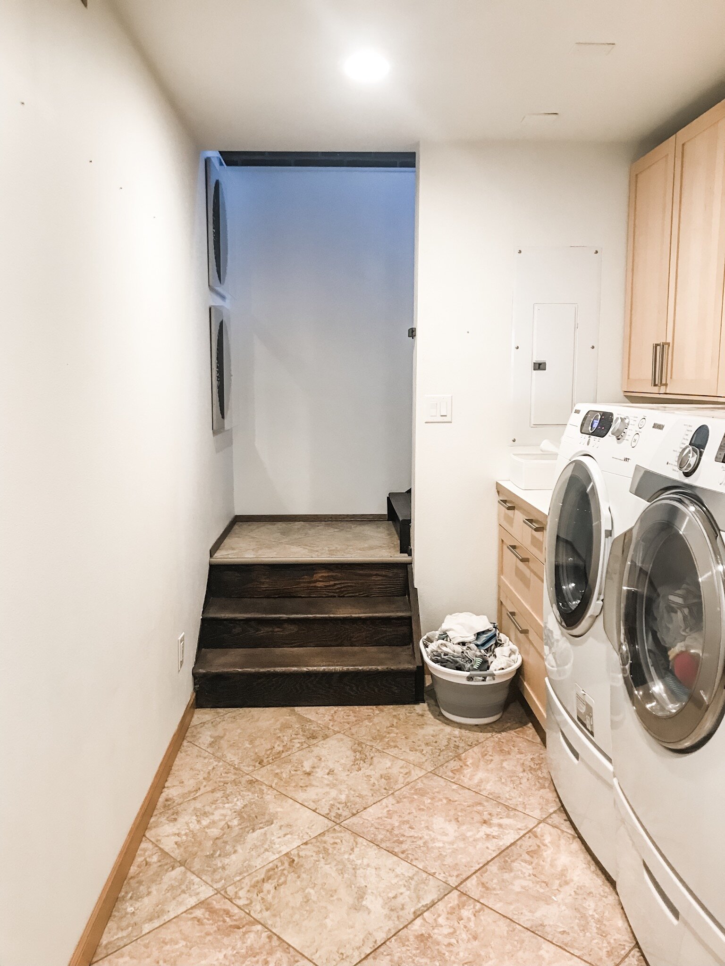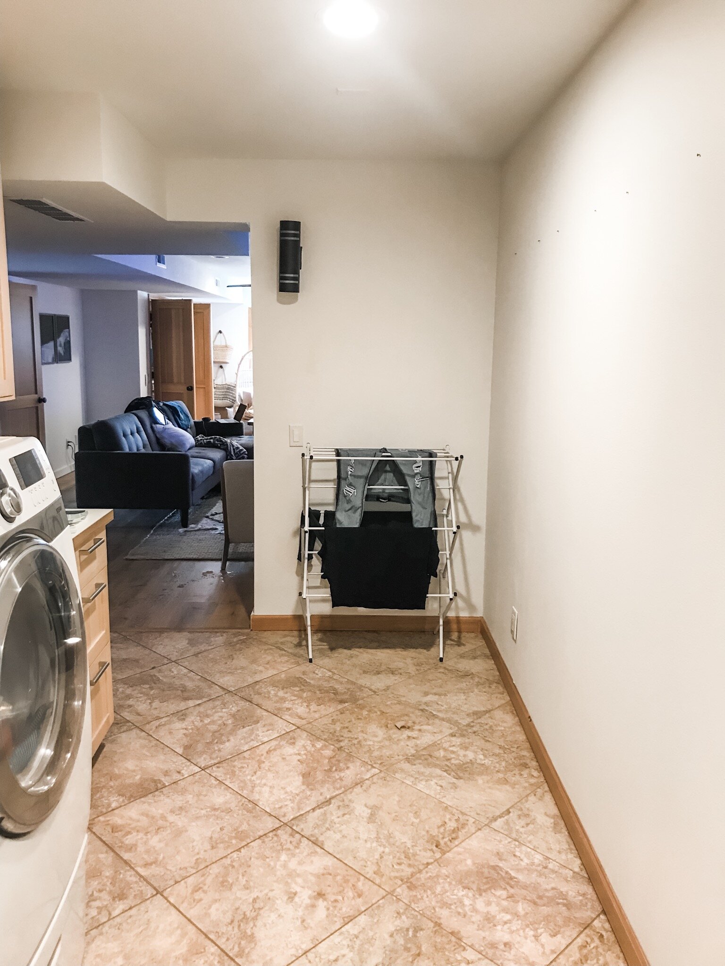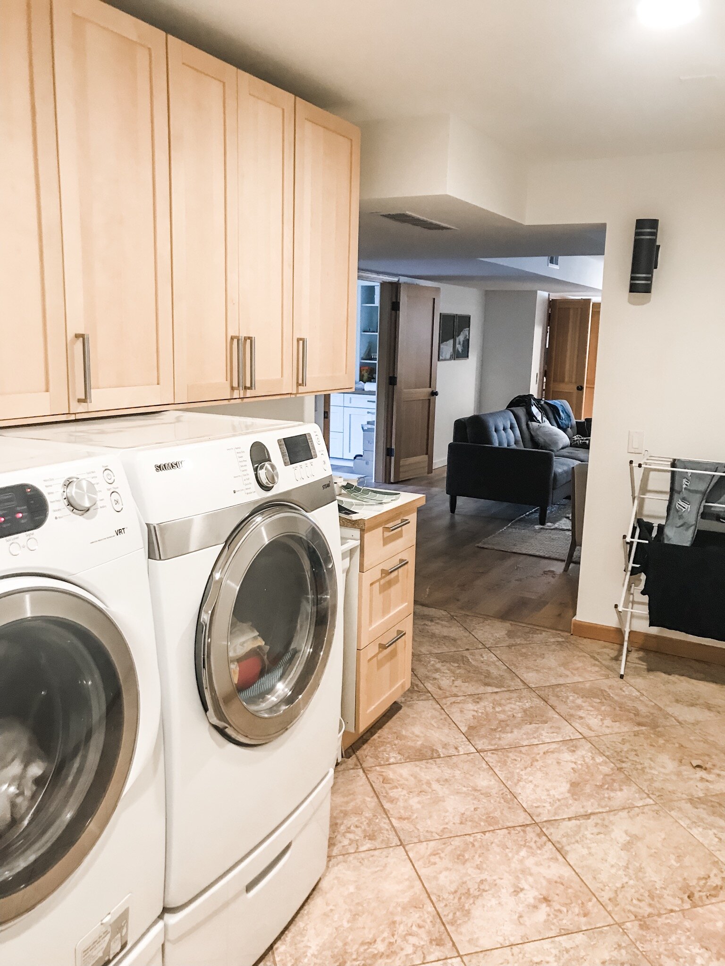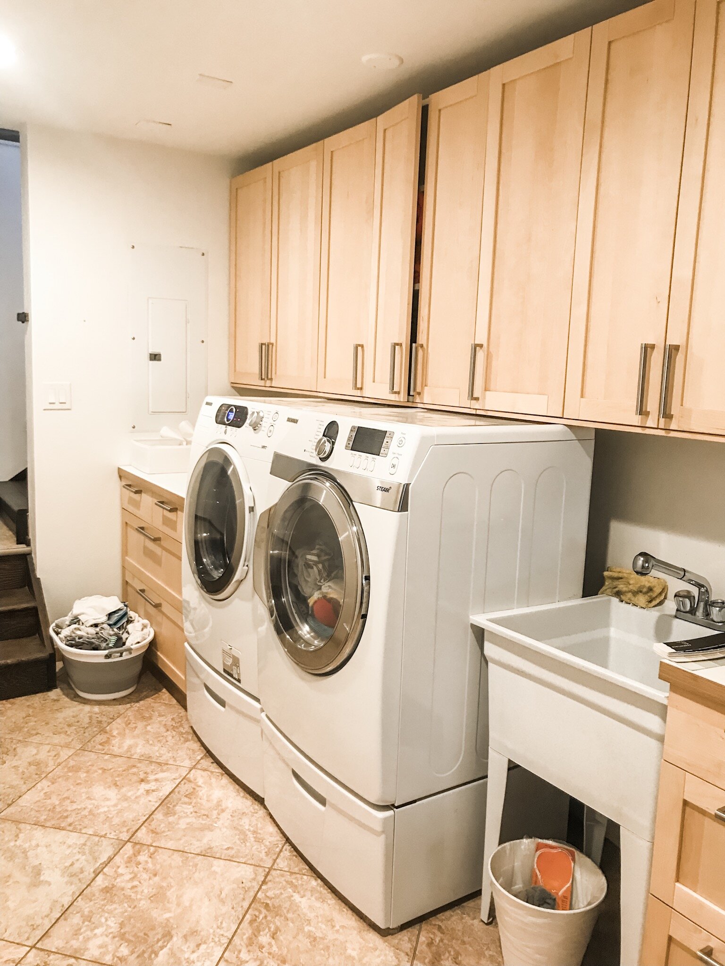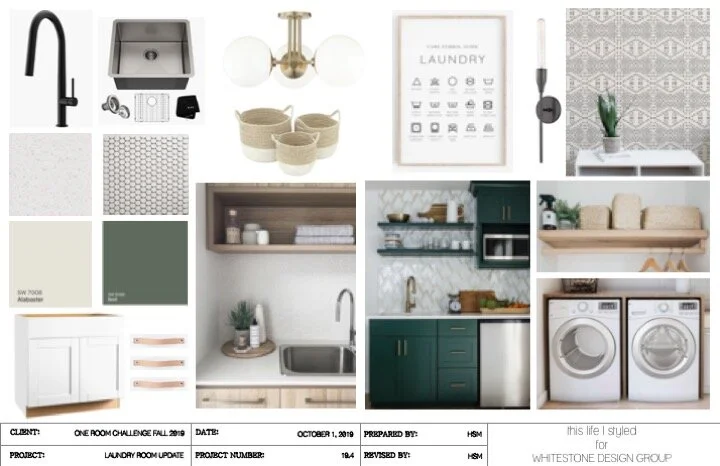This Life I Styled - One Room Challenge Fall 2019
After two years, I’ve decided to tackle another One Room Challenge and this time I’m feeling far more prepared! The last time I did a One Room Challenge, I was pregnant with my second child with an 18 month old running around. Needless to say, it was kind of nuts around my house. I didn’t decide to do it until the 11th hour and while the whole thing was exciting and I truly loved the outcome - I have to admit that I was overwhelmed.
This year, I’m tackling our Laundry Room and I’m feeling motivated and thrilled to see how this all comes together. Being a professional Interior Designer for Whitestone Design Group, I spend a lot of my creative energy on projects for other people, which is great! But, I feel like committing to the One Room Challenge gives me the opportunity to really focus on myself and my own homes needs!
The reason for selecting the laundry area of my home is that it’s just not a typical utility room that can be tucked into a space that people just don’t see. Our Laundry Room is smack dab in the middle of our home and it is impossible to go from one floor to the other without going through it! NO JOKE. So, although our current space is fairly functional and isn’t a total gut job, it’s certainly nothing that makes people stop and stare.
The current flooring is a peel and stick vinyl. The Ikea cabinets are dated and plain. The walls are unadorned and boring. And those stairs… not good. Just, NOT good. It is a nice, clean palette to work with, but it just isn’t meeting our needs functionally or aesthetically.
GOALS
When we moved in two years ago, my husband and I spent a good chunk of money and time into our downstairs area, our goal with this project is to help tie the area together and draw more of our aesthetic from upstairs, downstairs. Here is a list of our goals:
Liven the area up. Make it feel welcoming and interesting.
Make the room highly functional. The cabinets right now are tall and the ones of the washer and dryer are impossible for me to reach rendering them as useless.
Get rid of the AWFUL current wall sconce. It does make for good conversation, but that’s about it!
Keep the renovation as affordable as possible. We have big plans for the exterior projects in the spring and two bathrooms to renovate, so it would be ideal to keep this project on a tight budget.
Try to make it feel less like a laundry area and more of a fun hallway to pass through that sets the tone for the rest of the downstairs.
This week, I’ll be putting the final touches on the design plan and we’ll get started with the heavy lifting. For now, this is my current mood board for where I think I’m going to take this space.
Don’t forget to check in with what the other challengers are doing by checking out the One Room Challenge website! I’m looking forward to checking in with you all next week to show you how progress is coming along!
Happy Designing!
heather-scherie
