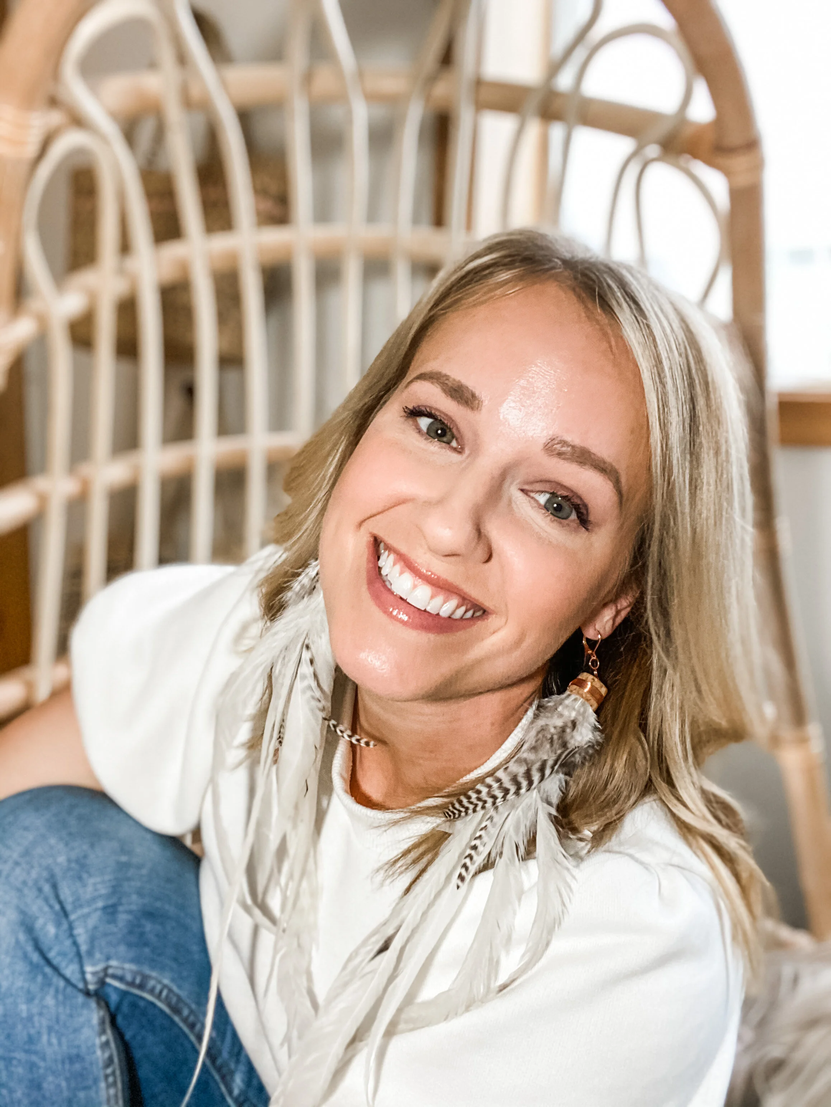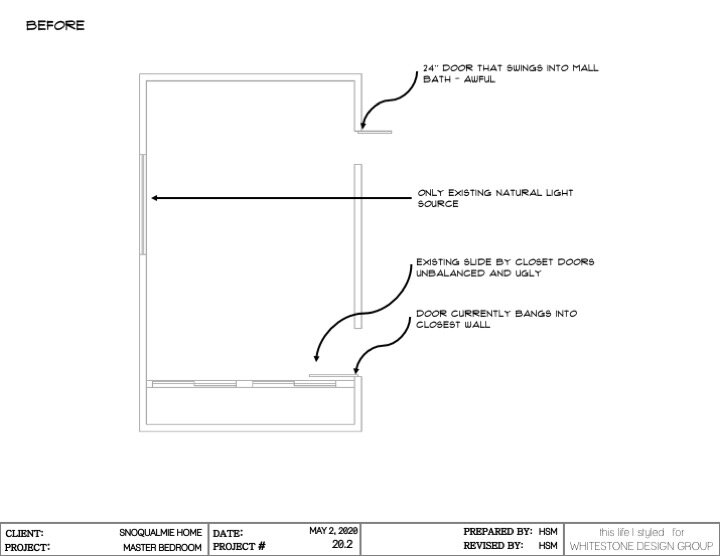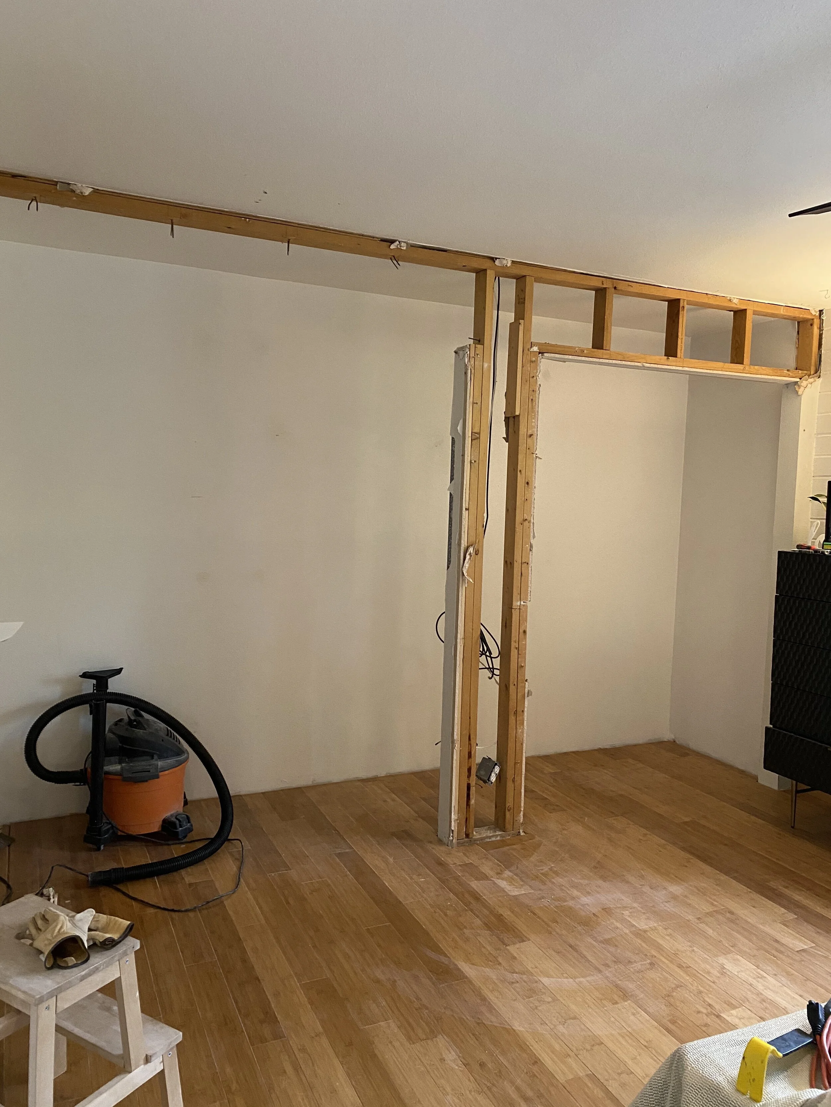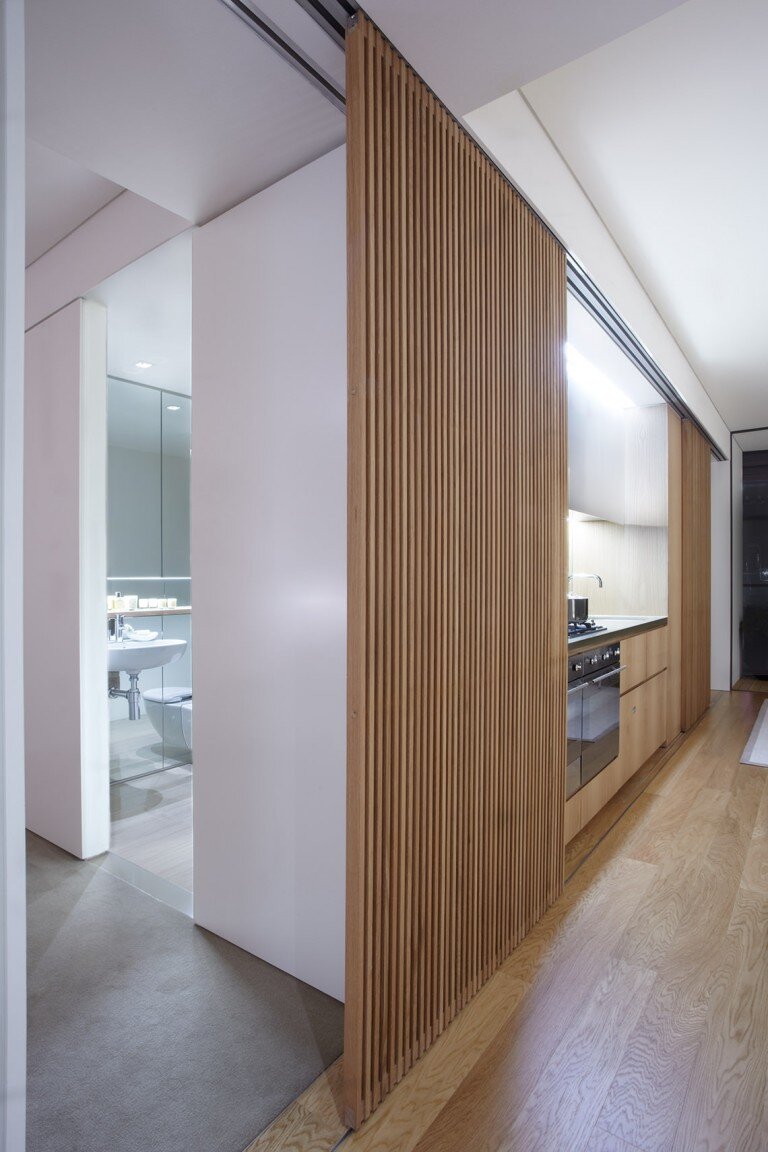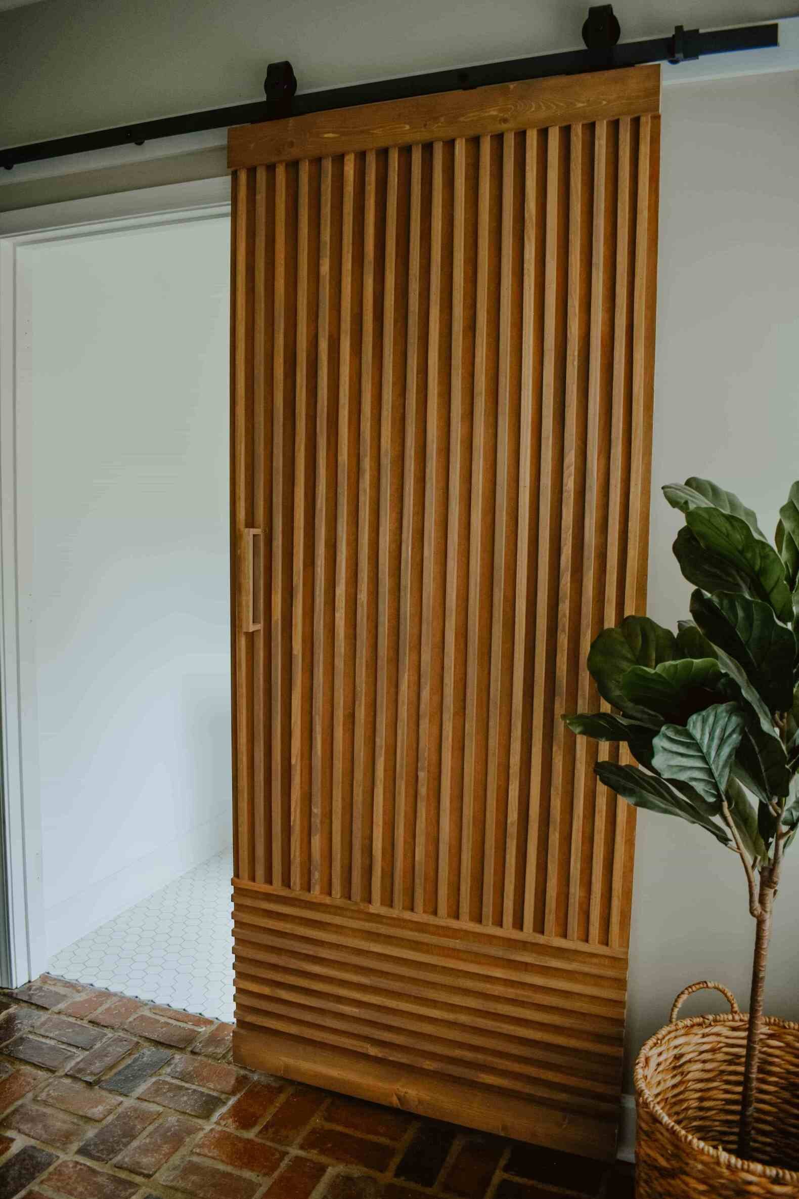One Room Challenge | Week 2 Master Makeover Plans
Hello Happy People! I’m here - made it to week two and there’s soooooooo much to share! The plans are finalized, well, until something comes up that will require a revised game plan. And, I’ve been getting my hands dirty and checking things off lists left and right. This Spring One Room Challenge is off to a great start! If you missed last weeks entry, you can view that here.
If you’re not familiar with what the One Room Challenge is, let me fill you in real quick. Each season, (Fall and Spring), twenty featured designers are selected to share their talents with all of those who love design and a serious Before & After. Be sure to check in on those folks right here and be ready to be inspired! In addition, other lovers of design, DIYers, Designers and everyone in between are invited to participate as Guest Participants to show off their projects on the hosts site as well. You can see all of the other spectacular talent here.
Welcome!
If you’re new here, Hi! I’m Heather-Scherie. I’ve been a professional Interior Designer for what feels like eons now. I’m the owner of Whitestone Design Group based in the Greater Seattle Area. I’m a lover of DIY’s, all things design, and life in general. I have two delectable little boys, ages one and three, and am the wife to my handsome hubs that embraces all my needs to turn everything into a project!
Breaking it all down
I decided that this project was such a great opportunity to really break down how I approach projects as a Designer. Really try to pull the curtain back and let people see what the process is like in this crazy brain and give insight as to what it takes to pull a design project together.
Addressing the problems. When I start a project, I always find it important to really dig into what the problems are. What’s not working? What doesn’t make the end user feel like it’s “home?” What is the wish list of wants and are they feasible?
The light is my biggest issue. I’m a happy upbeat person and I LOVE light filled, energetic spaces.
Cord management and power supply has always been a problem for me. In the time of modern technology, having cords running everywhere makes me nuts. A beautiful room with cords everywhere? That’s not cute.
As I said before, the closet is a disaster. Case closed.
The door into the master bath is the worst design flaw in all of history.
And, lastly, the space is basically only being used for sleep because it’s just not that enjoyable of a space to be in. And with a large amount of square footage devoted to the master bedroom, I want to make sure that it’s used better than it is now.
The list of wants is more light, better power supply for todays technology, a beautiful closet, doors that actually function and end up bringing an architectural element to the room, and I want to add a “zen zone” to the space for my yoga and meditation practice. And yes - I fully plan to make all of these items feasible.
Finding inspiration. I do tend to browse through images that I’ve saved of both designs that I’ve done in the past for clients as well as projects that other Designers and home owners have done to get a feel for things that might work. I also generally spend a few days digging through samples of materials I love and wind up with a pretty big pile of things (hardware, flooring, fabrics, tile, stone… you get the picture) that has to be edited down a lot. This is the part of the process that can get consuming and also create a great deal of distraction, so it’s time consuming. I’ve created a bit of a method though that’s really helped me wind up at a clear vision at the end of the design phase of each project.
Does this work with my ethical standards? More and more, I’m finding that using materials that our good for our planet is vital to my mission. Throw away goods and toxic materials are almost always passed on and sourcing from responsible companies has become key. I might like the way something looks, but I do my best to have balance in my sourcing by trying to use a lot of small businesses and fair trade items.
Does this suit my mission to having a more simple and easy way of living. For my family and myself, efficiency is key. If it’s too fussy, it’s gotta. If it’s not a one (maybe two) step process, I’ve gotta pass.
Does this design plan feel like something I happily want to live in for the next 10 years? I love trends, they keep the design and fashion world moving. But, if said trend is going to wind up in a landfill in 5 years because it’s too indicative of a current trend that I just really want to try out, no. It’s out too. Trends are good for pillows, not a bedroom set. Just my opinion.
Room Layout and Furniture Specification. You can love a lot things, but until you put them in a floor plan and see how they fit in a space, then they are just items on a list of things you love. Design Plans are HUGE!! Because everything is just a dream until you know what kind of size, scale and proportion they are going to have in that particular room.
Budget Selections. 99% of projects have a budget. What are the key items that set the soul on fire and what can be left out and still get the job done. This part can get ugly, but a project can’t be completed without it. I’ll be honest, this can be - and usually is - the most time consuming part of my projects. It’s like a huge financial jigsaw puzzles, and those don't generally get put together over night.
The Big Picture. This is where it all comes together and the magic happens. The part that everyone in the world thinks is SO FUN! And it is. It’s fun to knock my clients socks off with finalized design plans. And for my own projects, its the part that gives me the motivation to see it through to the end.
Implementation. All the ordering, eight million phone calls, procurement, deliveries…. ya know. All that jazz. It’s generally the most painful part. You spend all this time building the hype and then you have to wait! Ugh. Tradespeople and furniture delays. Lost tracking numbers… Getting items and then just staring at them for weeks hoping they are going to look just as beautiful in the space as you’d hoped can be like having 6 weeks (or in this case 8 weeks) of Christmas Eves.
Installation. The construction is done. The detail work is done. Everything has arrived and you have a few nutty days of blood, sweat and super happy tears to hang, primp, plump, fluff, iron, steam, set, reset, and then move and set it one more time just to make sure it looks perfect. I’m audibly laughing at myself, because I’ve never had a project installation where I did NOT do this at least 10 times.
The Plans
DEMO!!!
Serious demo going on around here. I love it. The best thing about demo is the knowing that you are COMMITTED! There’s no turning back now. I also love that once walls are down and things are moved around, you can really start to see the vision coming to fruition.
This Weeks Agenda
This week, my goal is to finish getting the closet installed. I ended up going with the Ikea Pax system as opposed to the California Closet system out of time restraints and budget. I do really love the Pax system looks, so hopefully once I get it all up and running, I like it just as much in person as I do in the images. Ya know… because seeing it in person just isn’t an option right now! The online tool was really easy to use, so hopefully everything is in good shape and I ordered the right quantity of items.
Another big project items I’m wanting to knock out is building the new doors. I feel super excited about this, but the butterflies in my stomach are all over the place as I’ve never attempting to build a friggin’door before! However, I’m perfectly capable of learning a new skill, so I’m gonna take it slow and make it happen. Living without doors just isn’t that fun. Here are some of the inspiration photos I’ve been looking at. They are so beautiful, but not entirely what I have in my head. Hopefully, I can nail down a design for my doors here in the next day or so.
Source 1 | Source 2 | Source 3
Lastly, I’m hoping to paint and install all the new trim. In a perfect world, I’d be able to have the overall structure of the room completed so I can start messing with all the projects that layering on top of the finished walls and floors. Yea, I know. My list is really ambitious. But, you know what they say! Shoot for the moon and you’re sure to hit some stars!
Thanks so much for checking in and I cannot encourage you enough to check in on some of the other amazing projects going on on the One Room Challenge Blog! You won’t regret it. I’m blown away by the talent this season!
Recap : Week 1
- happy designing -
heather-scherie

