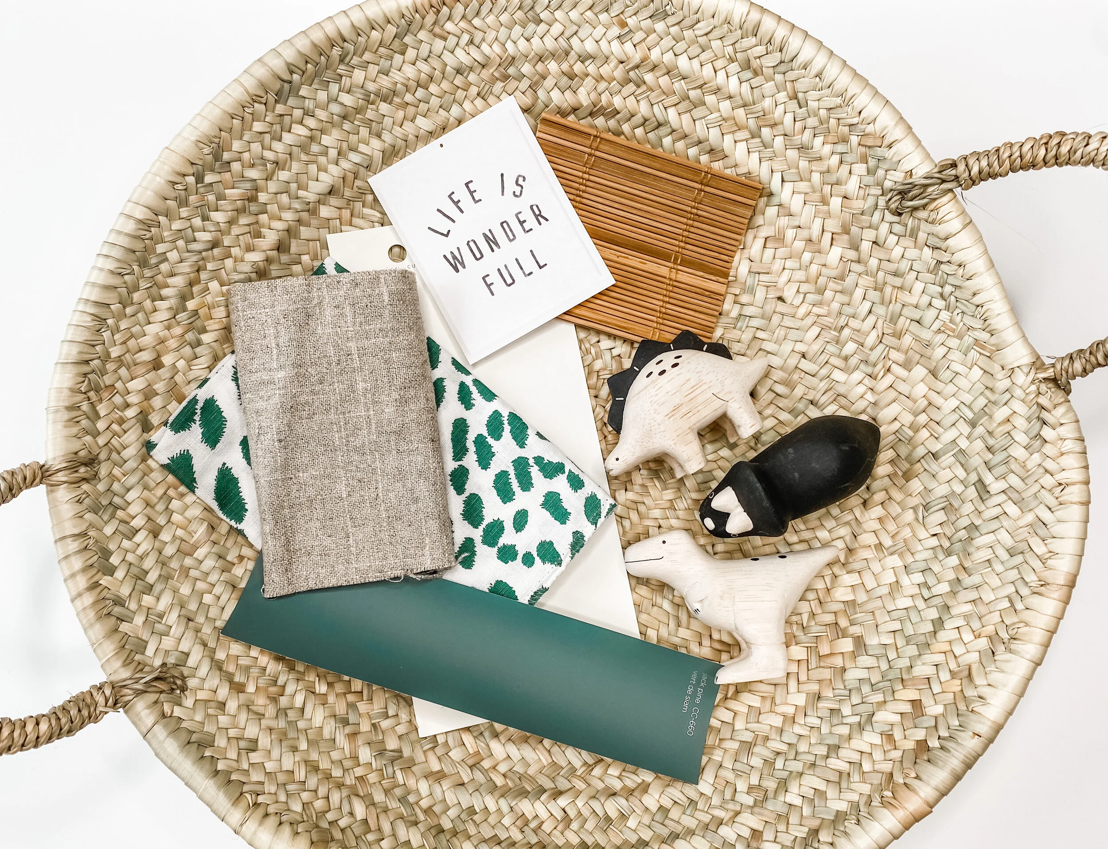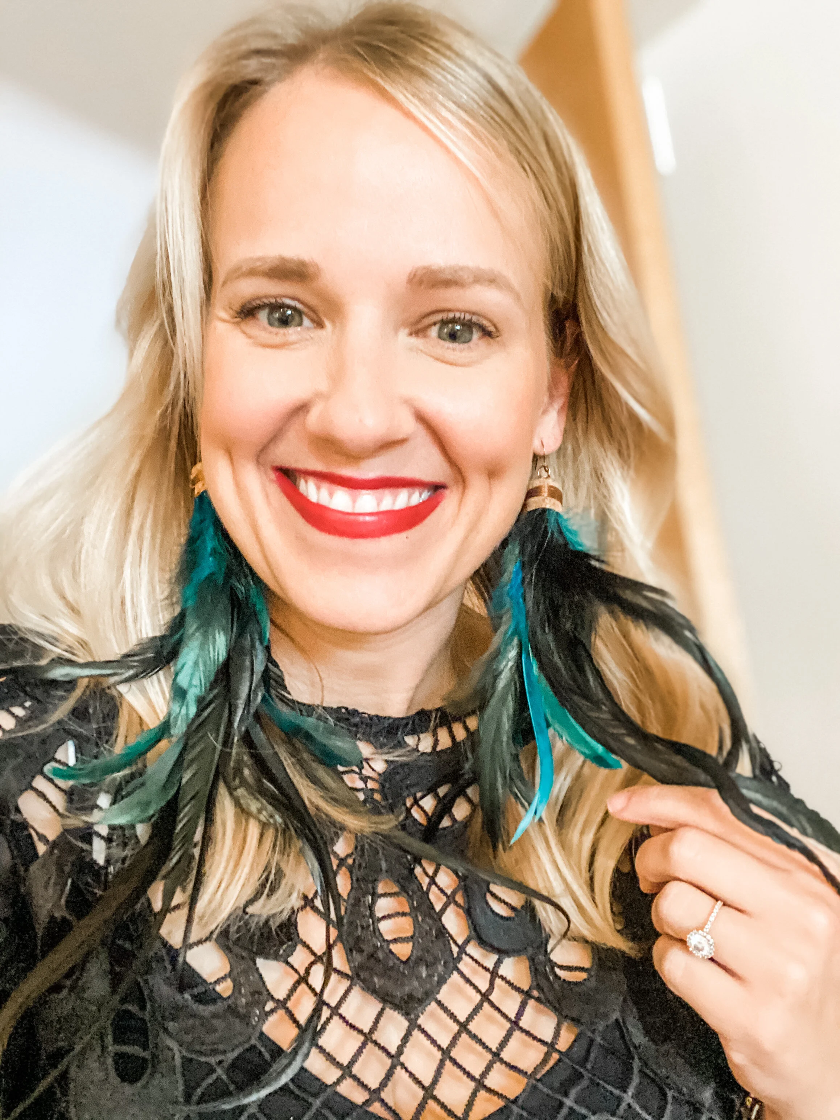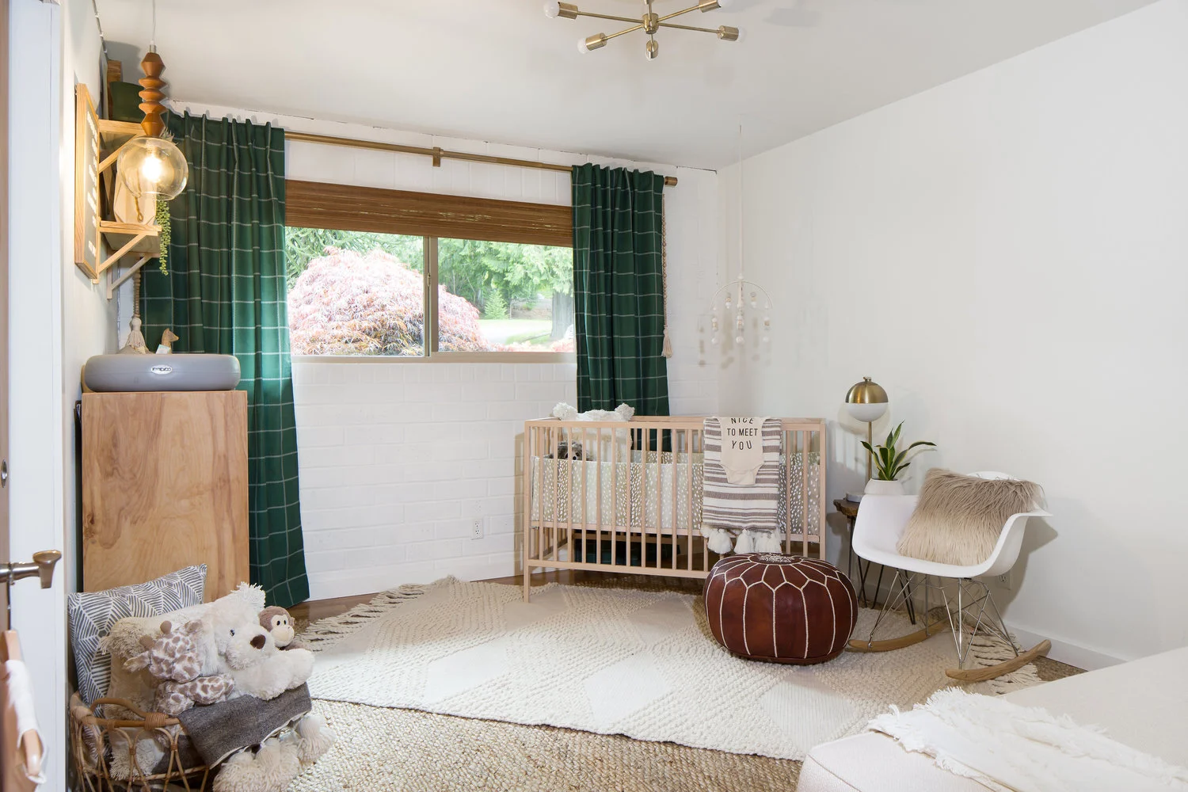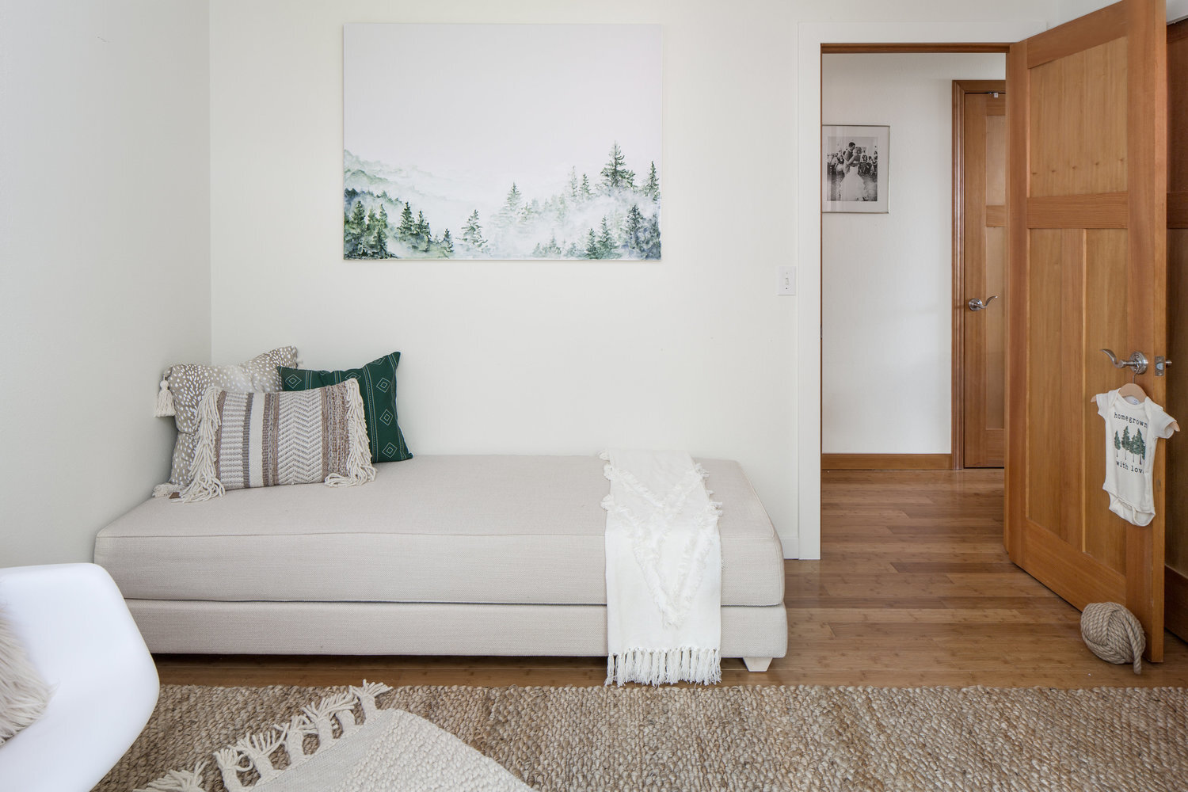Fall 2020 One Room Challenge | Week 1
Generally, when I wrap up a One Room Challenge, I’m exhausted and I experience a major design hangover. I have that silly little convo with myself about how it’s time to take a break and lay off the home reno projects for a bit… And then, a few weeks roll by and all the ideas start rolling around in my head again and BOOM - here I am participating again for the fourth time! You can see project One Here, project Two Here, and project Three Here.
If you’re not familiar with what the One Room Challenge is, let me fill you in real quick. Each season, (Fall and Spring), twenty featured designers are selected to share their talents with all of those who love design and a serious Before & After. Be sure to check in on those folks right here and be ready to be inspired! In addition, other lovers of design, DIYers, Designers and everyone in between are invited to participate as Guest Participants to show off their projects on the hosts site as well. You can see all of the other spectacular talent here.
Welcome!
If you’re new here, hello! I’m Heather-Scherie. I’ve been a professional Interior Designer for forEVER now and I’m one of the owners of the Whitestone Design Group based in the Greater Seattle Area. I’m a lover of DIY’s, all things design, and great adventures. I have two irresistible little boys, ages two and four, and am the wife to my handsome hubs. My approach to life is not to take anything too seriously and find the joy in every second of it!
At first glance, this room is soooooo cute!! I actually did this space as my very first One Room Challenge when I was pregnant with my second baby. You can see more details here. But, now my sweet little boy is two and it’s time to transition him to a room that suits a “big boy” a little better. He’s the very best kind of client, because he doesn’t really have any requests and I basically just get to do what I want, lol. He loves music, dinosaurs, and being outside, which is all easy enough to design around! Because I’m a designer that’s all about sustainability, it’s my intention to make the space easily transitional as he grows up. I need the details to be easy enough to switch out as he develops new interests and the room to also still work with the clean, Scandinavian aesthetic I have throughout the rest of the house.
Because I already used a lot of greens and had a very Pacific Northwest vibe for the nursery, it’s my intention to stay in a similar vein and just make it a little more mature. I like the beauty of the Pacific Northwest and I genuinely want to cultivate a love for the great outdoors and Mother Nature in my children, so I think it makes sense to design around the natural backdrop we already have. The color palette is just too pretty to pass on! I plan on incorporating a Montessori approach to his room and give both of my boys plenty of space in the room for play.
Here are a few spaces that have my inspiration flowing for this project.
Crate and Barrel
I gushed and gushed over this last bedroom during the Spring 2020 One Room Challenge! The styling, the color, all of it is just too cute for words!
I’m still working out a few final details, but I’m looking forward to sharing a full plan and hopefully some progress with you all next week! Until then, please don’t forget to check out both the 20 Featured Designers and the rest of the Guest Participants as we all gear up to share some amazing transformations over the next six weeks. Thanks so much for stopping by!
- Happy Designing -
heather-scherie







